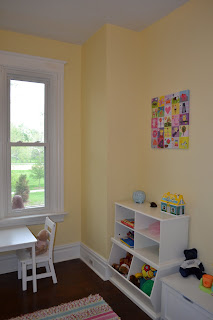This is a pretty 2 story, red brick 3 bedroom, 1.5 bathroom home in the historic Tower Grove Park neighborhood. We also have a gorgeous back yard and a large unfinished basement, which is great for storage. Every room has either tile floors (kitchen, front hall, and bathrooms) or dark wood floors (all other rooms). The electricity has been updated, with new light fixtures installed. We have new appliances in the kitchen, which includes a gas range, dishwasher, refrigerator, and garbage disposal. We also put in a completely new sewage line shortly after buying the house and a new wooden privacy fence around the back yard.
UPDATE: I just discovered that Alive Magazine has listed our neighborhood as the BEST St. Louis neighborhood in which to live! Look here to read the article!
Okay, now for some pictures!
The front of the house...
We have three bedrooms upstairs, and this is the first one. Initially, we had a full-sized adult bed in here, but right now, we have a crib in it because we use it for the baby's room...
Next to it is the master bedroom. We have a four-poster, king-sized bed in here, along with two large dressers.
And now for the guest room. This is actually the largest bedroom, and it has a lovely fireplace in it. The window looks across the street into the park. Right now, we've got a queen bed, two large bookshelves, a tall chest of drawers, and a treadmill in this room.
This is the upstairs full bathroom. It has a gorgeous cast iron claw-footed tub, which I was original to the house.
The final room upstairs is the office/playroom/optional fourth bedroom. Originally, the people who built the house used this as a fourth bedroom, and we used it as an office until we had our daughter. Now she plays in here every day, and she loves to look out the double windows at the park when she sits at the table and has her tea parties.
Okay, now for the downstairs. The living room has a gorgeous ceiling, and a fireplace with beautiful stained glass doors at the top. We never got around to mounting our flat-screen television on the wall, but there's a perfect spot for that, if you want to do it.
The living room opens into the dining room, which also has a very pretty gas-log working fireplace. The window faces north into Tower Grove Park.
The living room opens into the house's large entryway, which includes floor-to-ceiling glass doors for a great view across into the park.
The entryway has a gorgeous carved wood staircase, with a bench seat and a tall stained glass window.
Here is the sliding pocket door between the living room and the dining room...
The original intricately-designed door handles and locks have been preserved on all of the interior doors.
And now, we move to the kitchen. As I mentioned before, we have new applicances in the kitchen, which includes a gas range, dishwasher, refrigerator, and garbage disposal. The kitchen has three windows, which gives it lots of light!
We added additional shelving and a rolling butcher-block countertop to increase the space.
The backyard has been planted with gorgeous brick-lined beds, full of lovely perennials and annuals. Of course, early in the spring, the perennials are just starting to show their faces! We've got 29 roses, including climbers, tree roses, shrub roses, knock-out roses, and traditional roses, as well as lilac, daisies, lobelia, 7 mature peonies, phlox, chrysanthemums, and much more. There is a perfect spot in the back beside the garage for a vegetable garden. We plant 8 tomato plants each summer, plus herbs, lettuce, potatoes, squash, beans, and zucchini. Of course, our daughter just loves to play on the grass!
Here is the view of Tower Grove Park from our front porch.
We've really enjoyed living here, and we're sad to sell, but my husband's job has us moving out of state, so we must. If you're interested, or you know anyone who might be interested in buying, please let me know!










































